Megaacrete Floor and Roof Panels are lightweight structural concrete decking solutions designed for intermediate spans of up to 19′-8″. These panels can be effectively supported by a variety of systems, including wood, cold-formed steel, structural steel, or concrete frames, offering versatility for different construction needs. Their design allows for efficient installation and optimal performance in a range of applications.
Key Applications: Office, Hospitality, Multi-Family, Industrial, Retail, Single-Family, Student Housing.
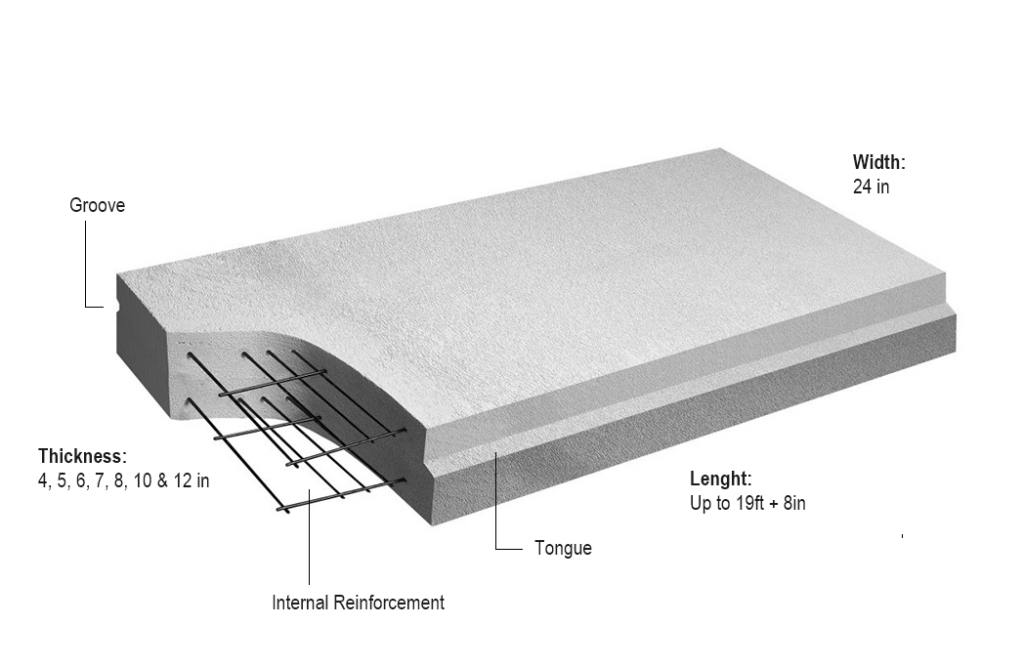
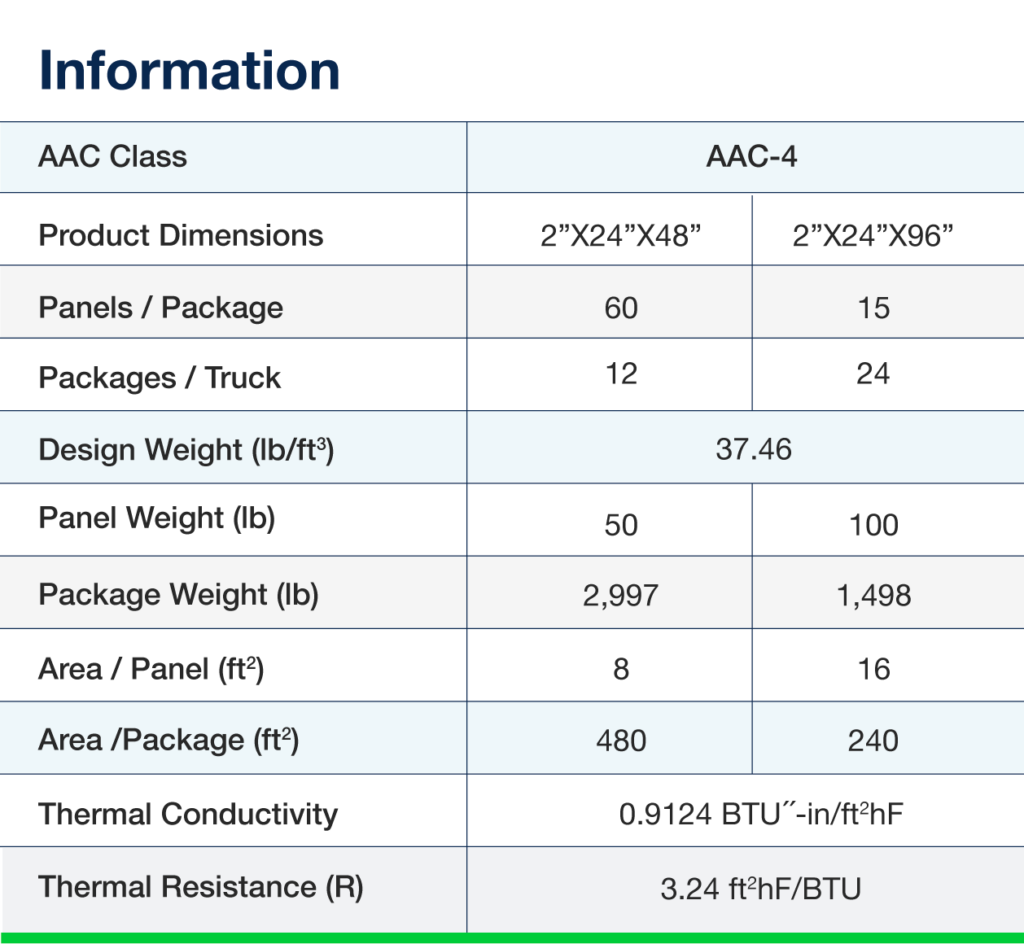
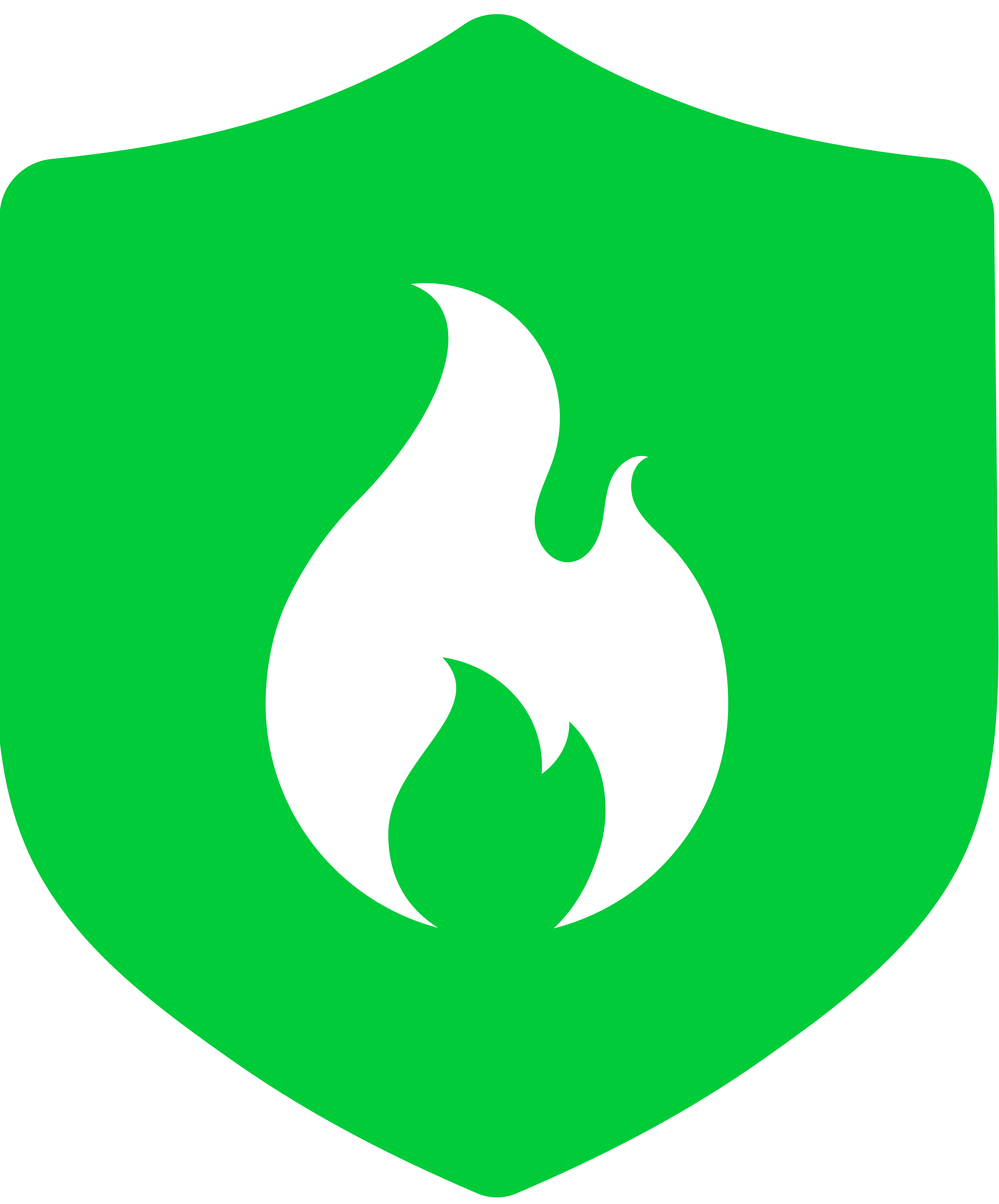
- High-level fire protection
- Maximum sound insulation
- More energy efficient
- Improved thermal performance

- Not affected by moisture
- Highly impact resistant
- Increased protection from windstorms
- Impervious to pests and rodents Less prone
to stucco cracking over time
- Does not corrode like metal lath

- Competitive cost of construction
- Replaces sheathing, metal lath, exterior
insulation and stucco scratch coat
- Fewer steps, installs faster
- Lower maintenance and repair costs
In this space, a brief response to the mentioned question about the related topic will be provided. We are working on the information
In this space, a brief response to the mentioned question about the related topic will be provided. We are working on the information
In this space, a brief response to the mentioned question about the related topic will be provided
Comercial
Brochure #1 (PDF)
Brochure #2 (PDF)
Technical
Product Data Sheet (PDF)
Construction Details (PDF / DWG)
System Installation Guide (PDF)
Power Panel Brochure (PDF)
AAC Safety Data Sheet (PDF)
Thin Bed Mortar Safety Data Sheet (PDF) Patching Mortar Safety Data Sheet (PDF)
Stucco Safety Data Sheet (PDF)
CSI Master Guide Specification (PDF)
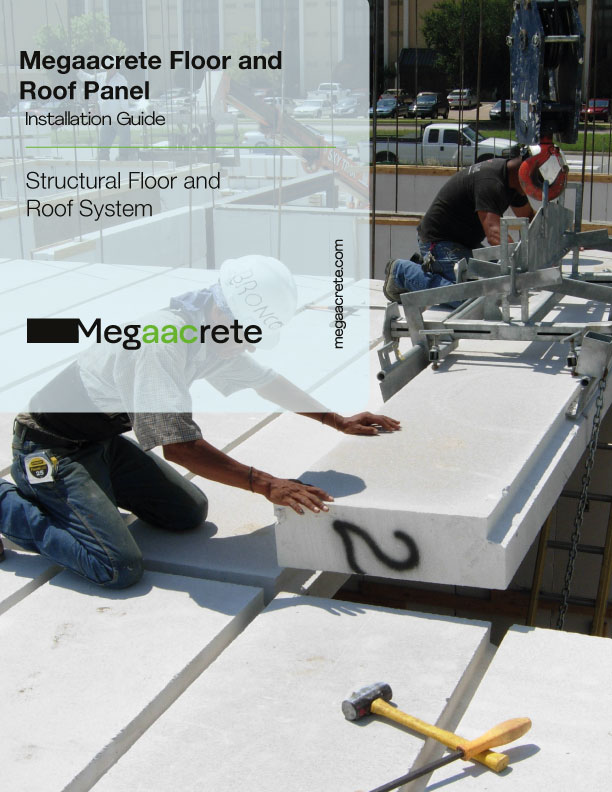
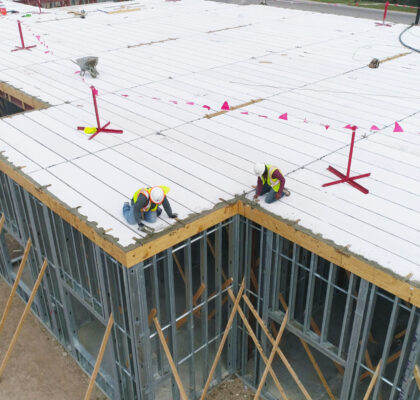
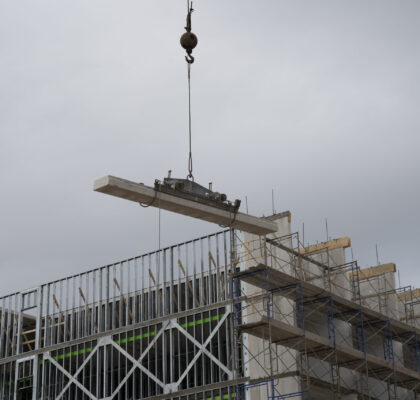
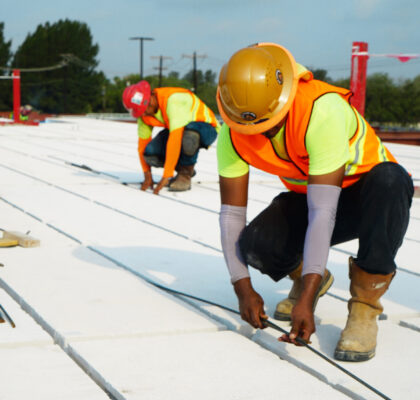
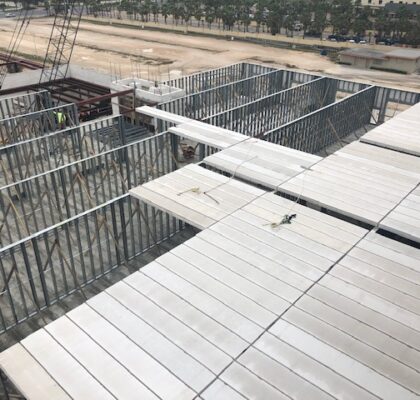
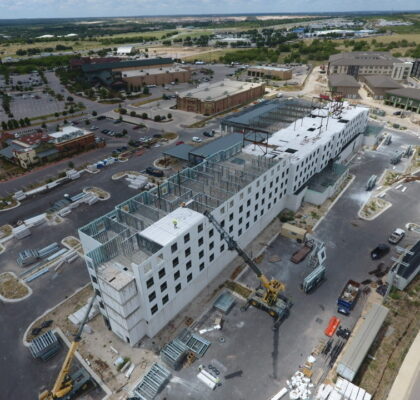
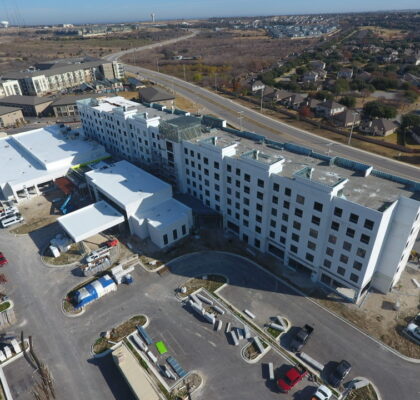

310 Peterson Farm Road
Kerrville, TX 78028
(210) 402-3223
© Copyright Megaacrete AAC Plant, LLC